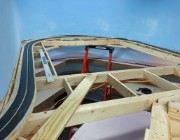1 The view of all three backdrop levels below the left 'wing'. Notice how the middle level is fairly dark in the corner.
2 The view of all three backdrop levels below the right 'wing'. Notice how the middle level is fairly dark in the corner.
8 Jan 2 2017 - I installed LED strip lights for the middle level under the upper level 'wings'. This is the right side wing.
9 And the left side wing. I also added a short light strip for the lower level corner as there had been a dark spot there previously.
11 There is a passing track on the mainline in the left 'wing'. The radii of the large curve area is 42" (mainline) and 44 1/4" (passing track).

12 There are three #8 turnouts along here (farthest to nearest: passing track return, helper engine pocket (for designated helper climb district), and Cache Valley Branch line turnout.)

13 Jan 5 2017 - I am starting to install WS faom roadbed for the upper level mainline and passing track.
14 The upper return loop is at elevation 82" above the room floor and 52" above the center platform floor.
16 The upper return loop and staging tracks will have exactly the same turnout ladder configuration as the lower level return loop (mainline around the outside and 5 stagiung tracks on the inside).
2017